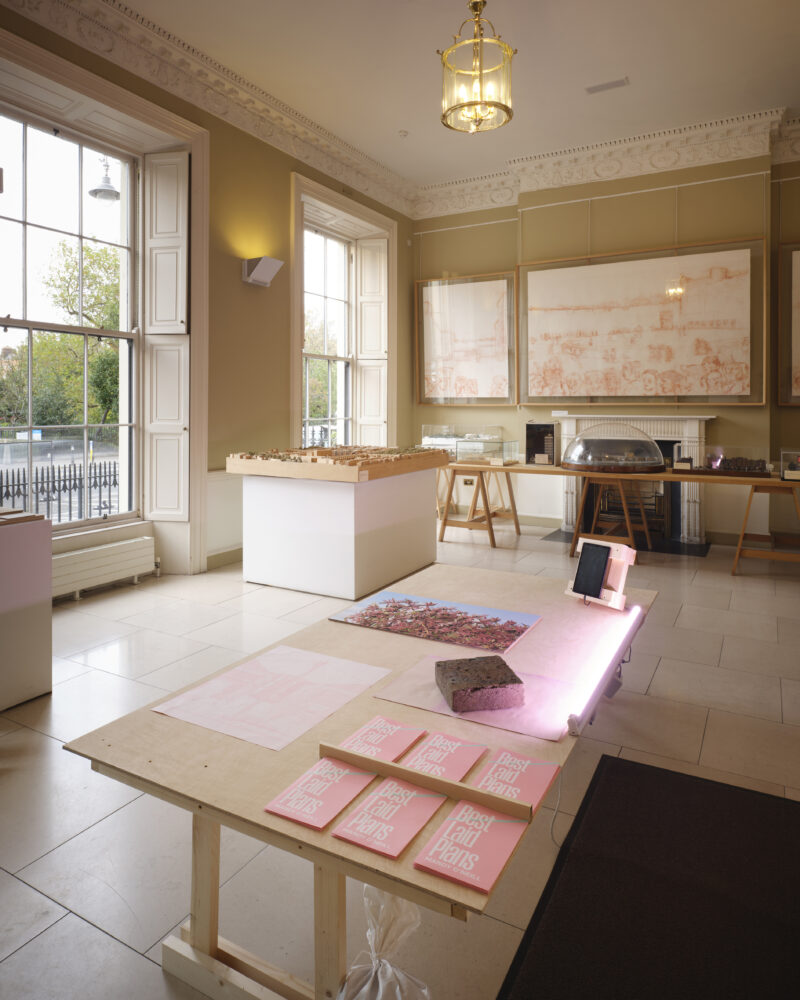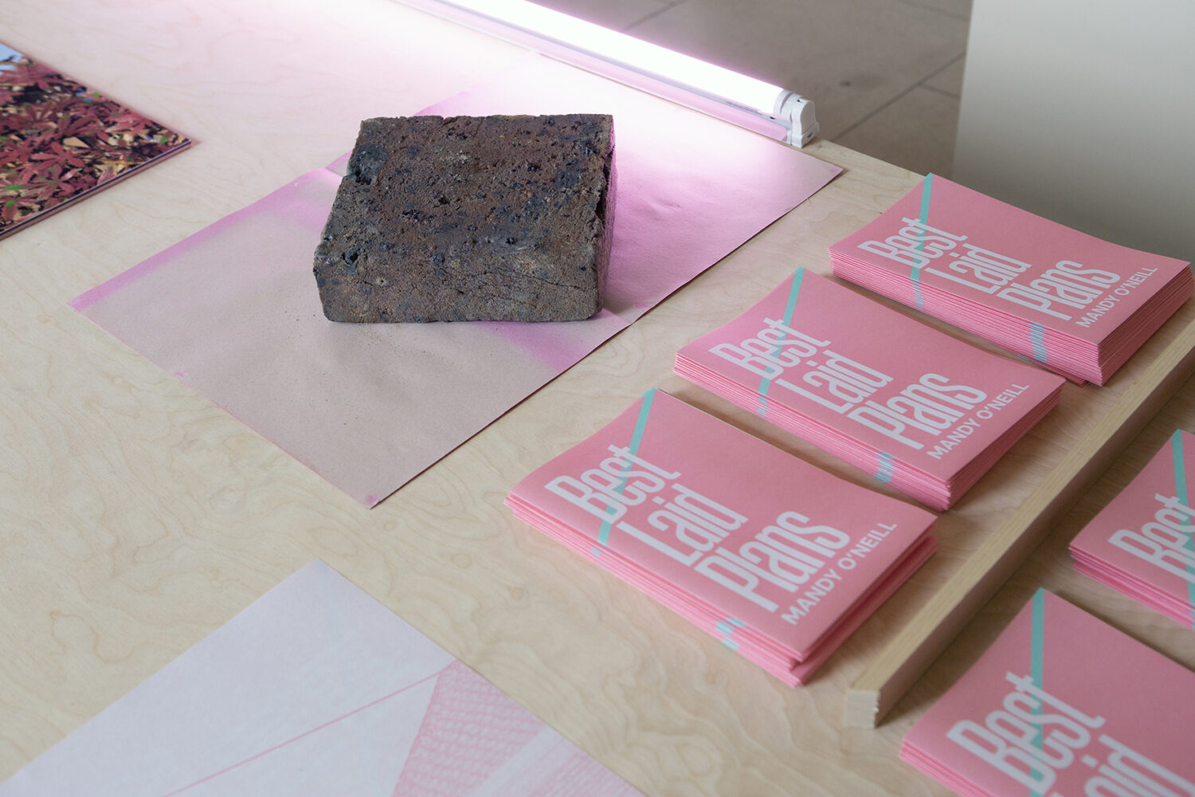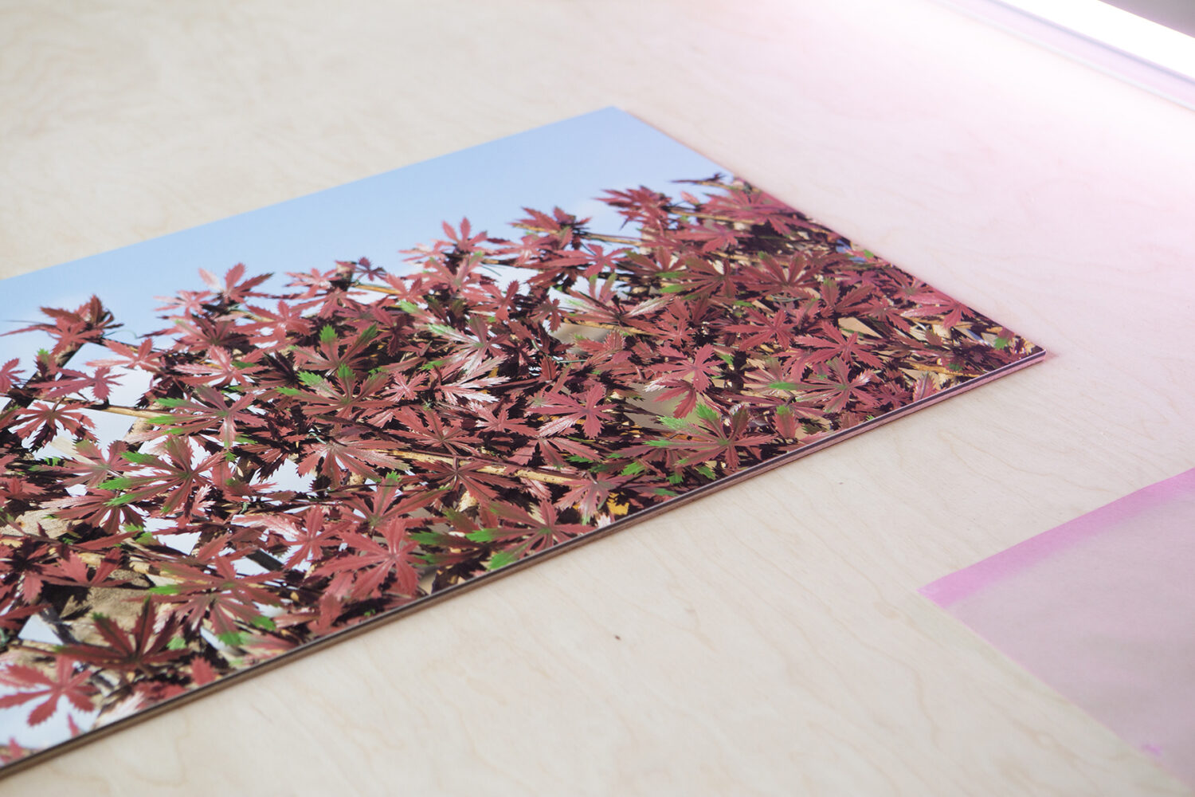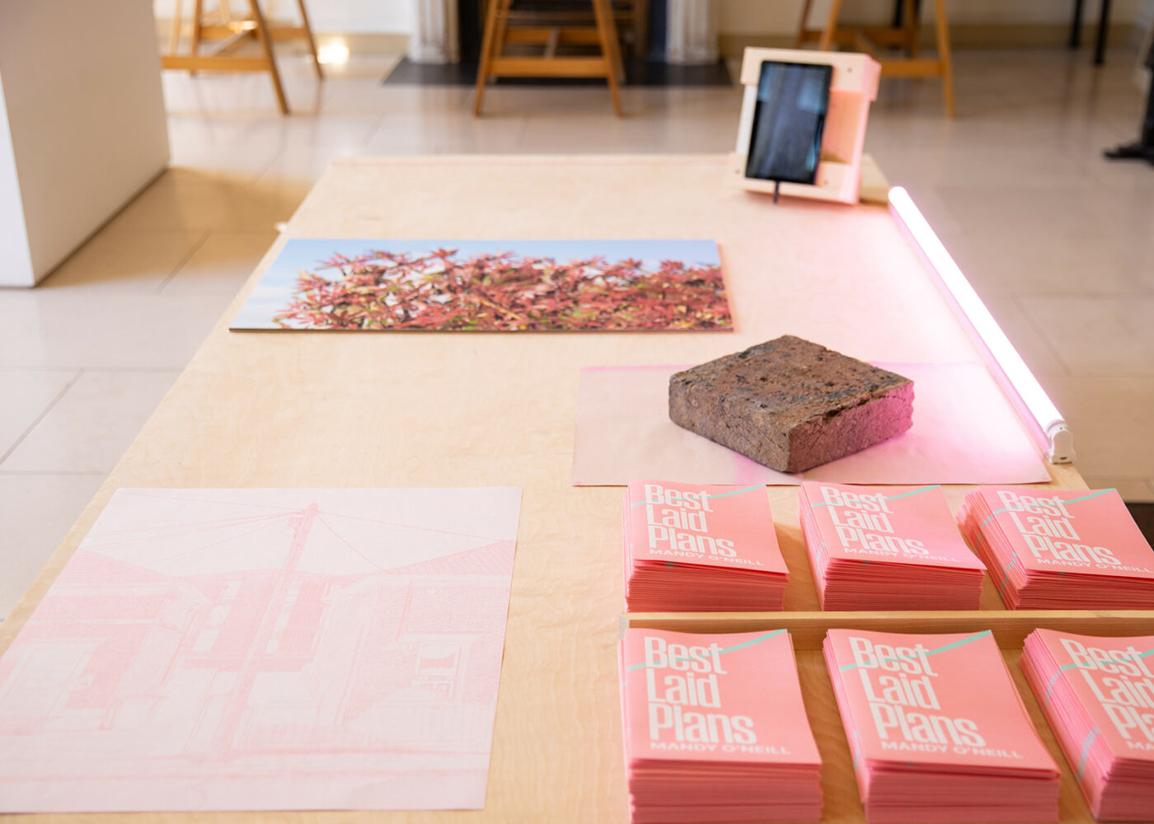An exhibition by visual artist Mandy O’Neill in the Irish Architectural Archive Architecture Gallery and First Floor rooms.
September 19 – November 26, 2024
Irish Architectural Archive, Dublin
With the support of Dublin University and the Irish Research Council.
In this exhibition, which is the outcome of her four-year practice-based PhD research, Mandy O’Neill employs expanded photography practice to consider scenarios in relation to housing and planning in the inner suburb of Cabra, Dublin 7, while also contemplating its wider historical and ideological implications.
Since 2020, O’Neill has employed expanded photographic practice to explore the past, present, and future of housing & planning in the inner suburb of Cabra, Dublin 7.
A central challenge in imagining and formalising this installation was how to reflect in the space the artist’s multifold studio practice which includes survey, time-lapse photography, photo-walks, and field diaries, alongside her sustained engagement with local residents. Instead of turning the rooms into vast ‘relational’ documentation areas, we embraced O Neill’s focus on ‘embodied experience’ and ‘material’ thinking, by mimicking in the very space her own spatial and somatic experience as both a visual artist and a long-time resident of Cabra.
The exhibition, spanning two floors of the Architectural Archive, is conceived as a site-specific walking itinerary. Its premise is to reflect and materially embody the artist’s experience of Cabra’s landscape through her relational, bodily, and photographic engagement with the built environment and the camera—merging sight, hearing, and rational perception. As the artist’s perception changes while walking depending on the weather and the light, so too does the visitor’s experience. Throughout the day, the interplay of light and shadow transforms the two rooms, creating new associations between the sculptural forms and photographic artworks. Everything is interconnected: the artwork within its architectural container, the photographs within the space; images are replicated in the environment, and novel virtual elements are shaped by the space itself. She does so to foster a unique interaction with the built environment, where the derelict construction site, the construction fence, the fence, the private and the community space become entangled. The result is an intimate and poetic, yet deeply political, appropriation of the public space and its impersonal planning schemes.
Gallery Room
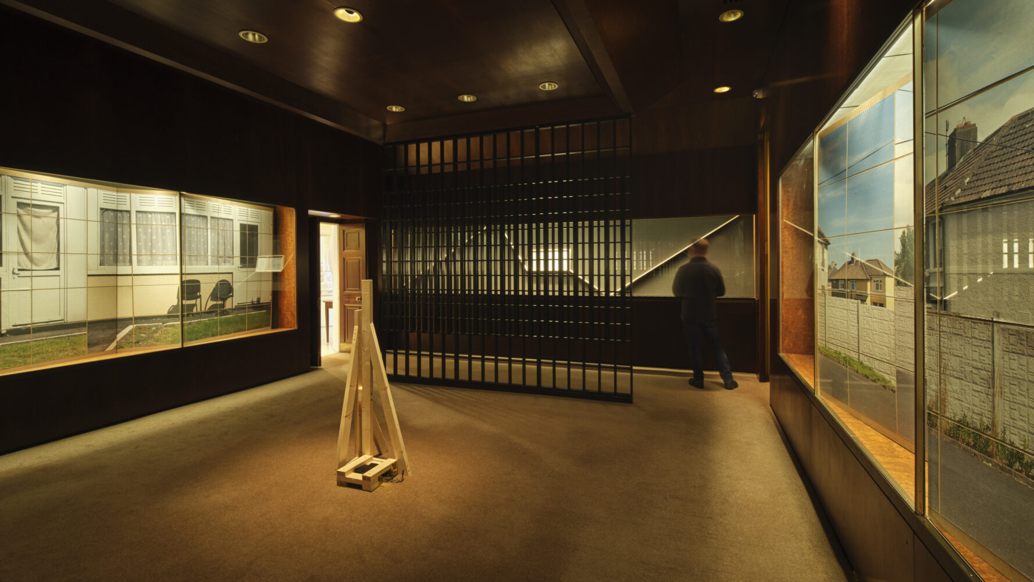
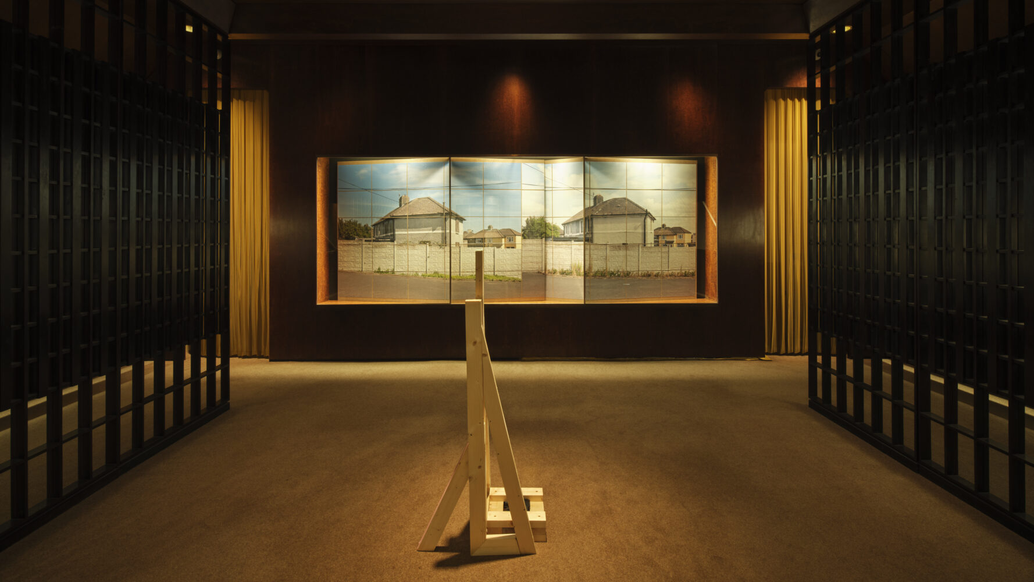
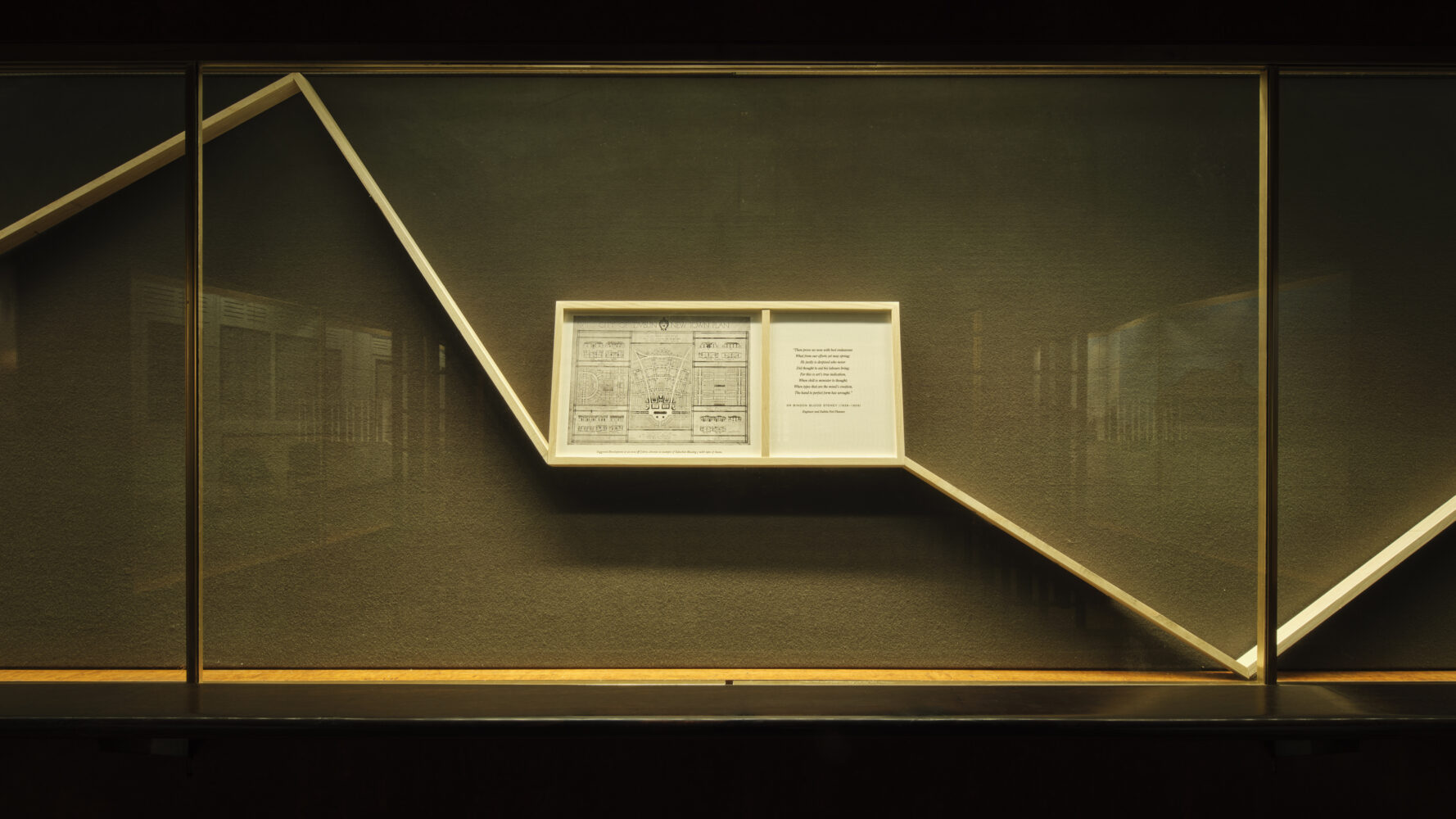
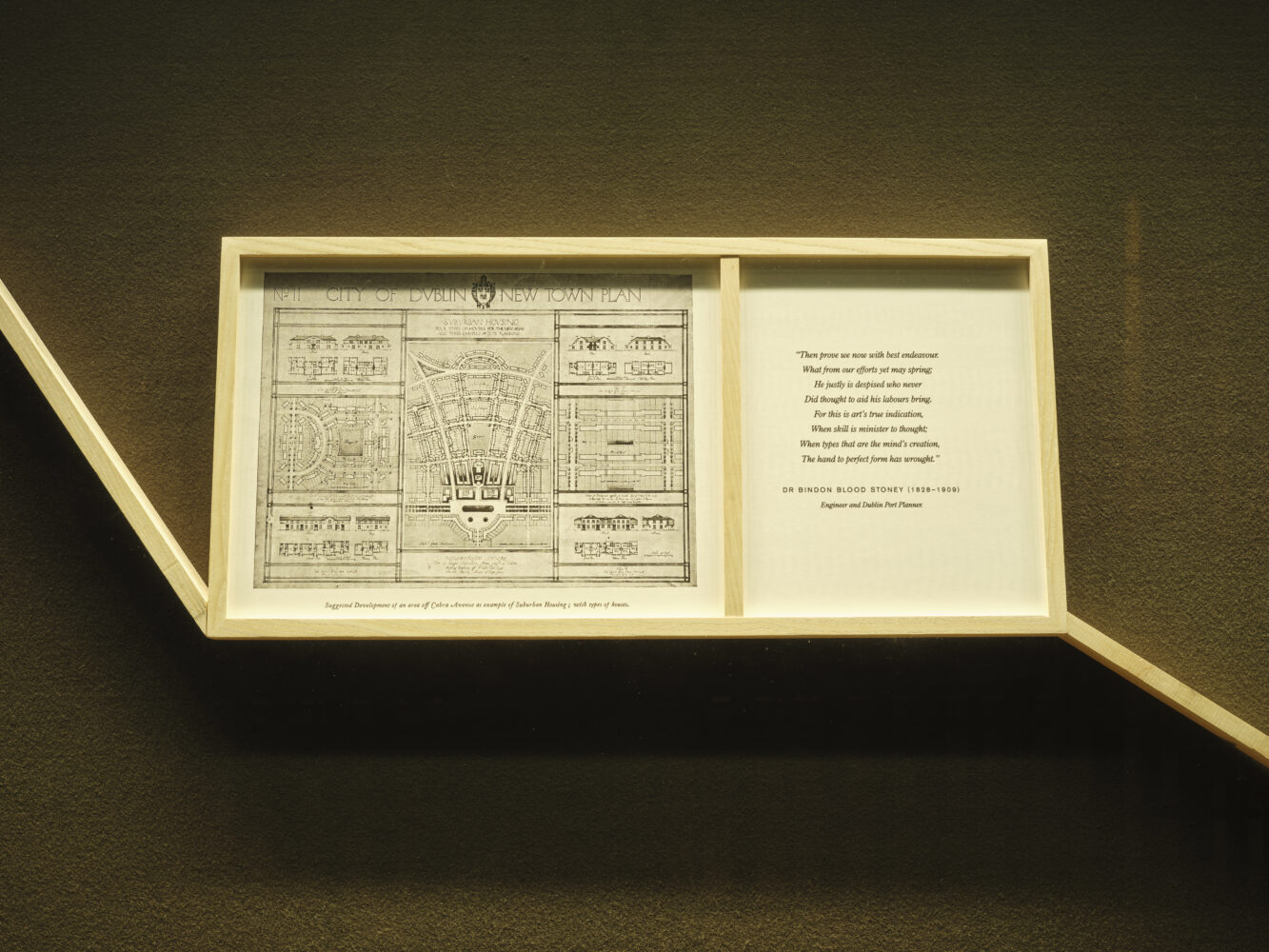
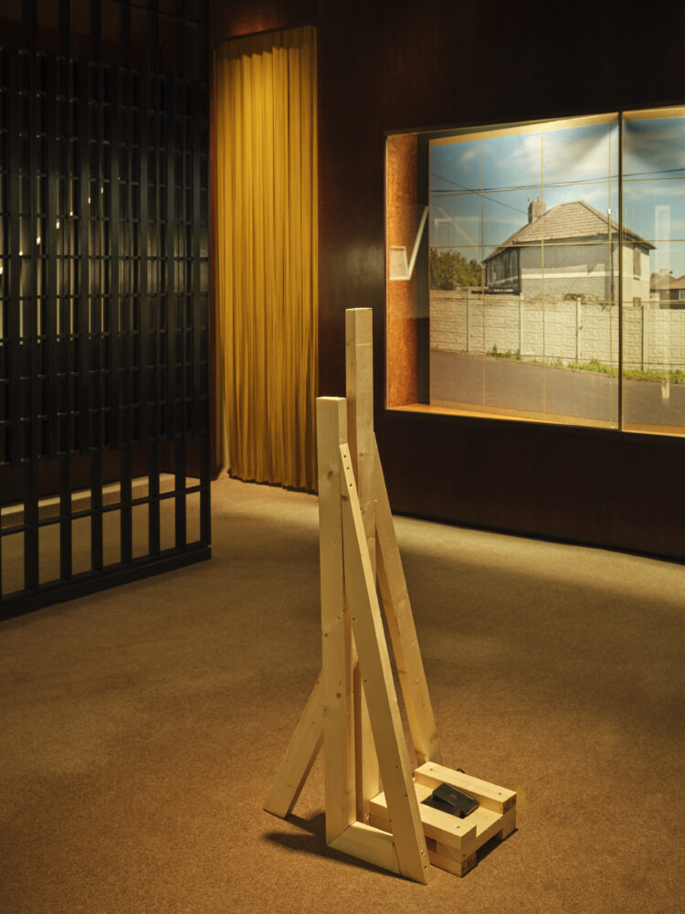
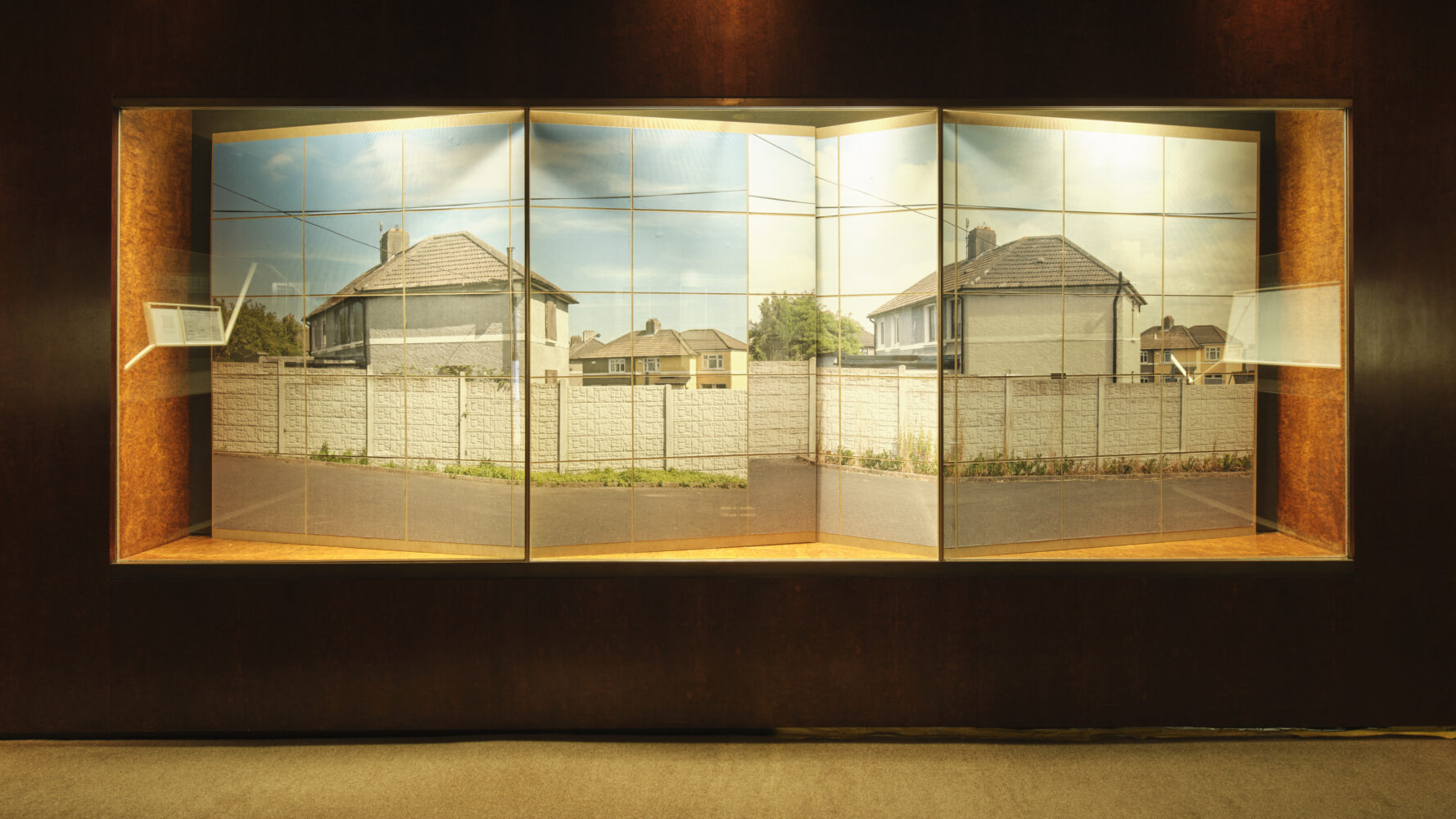
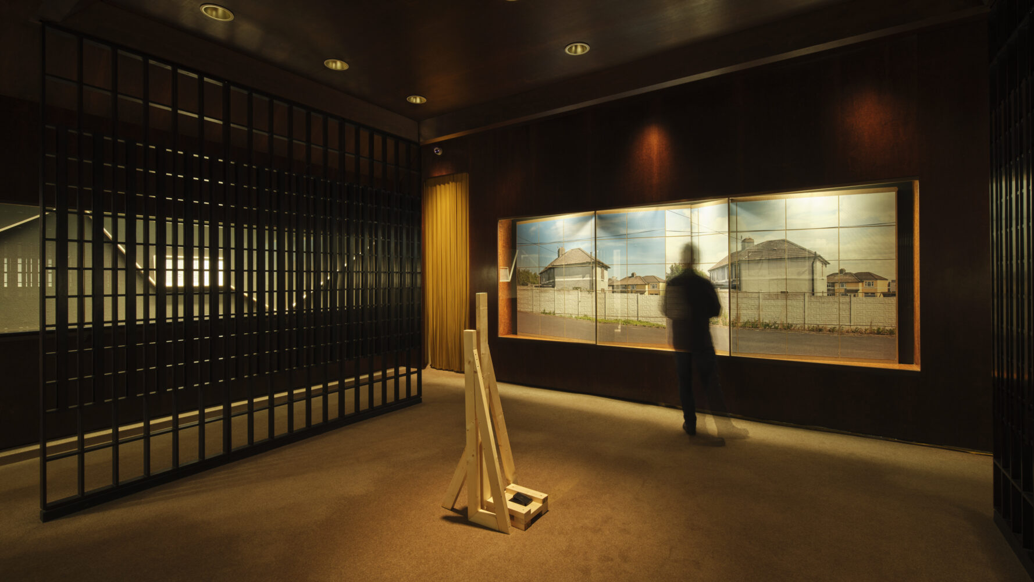
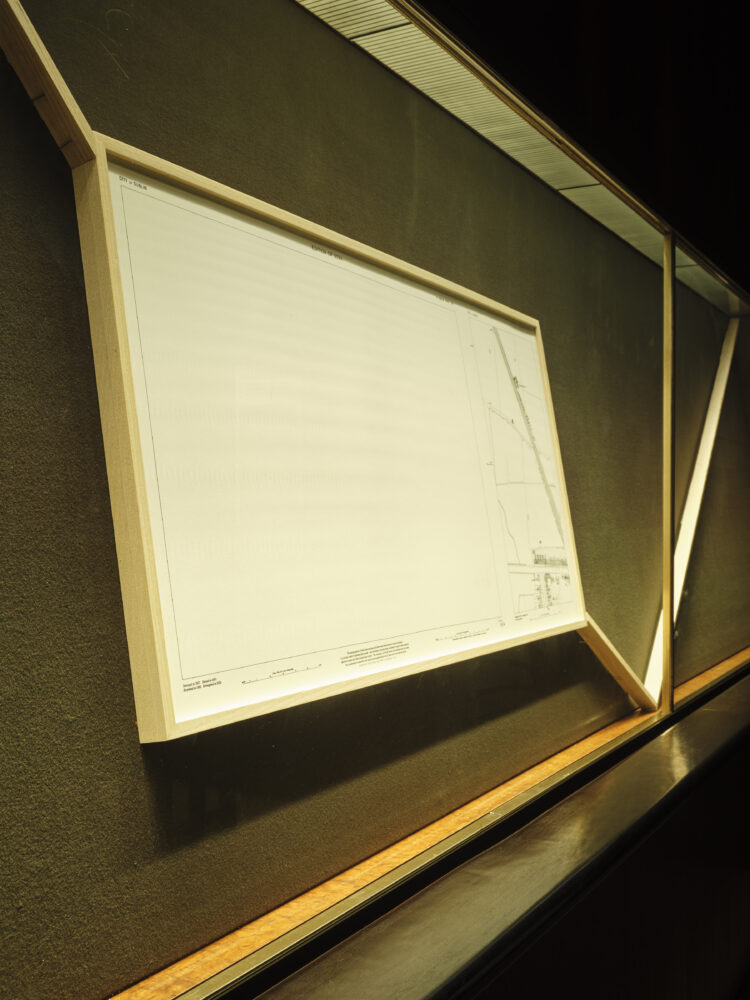
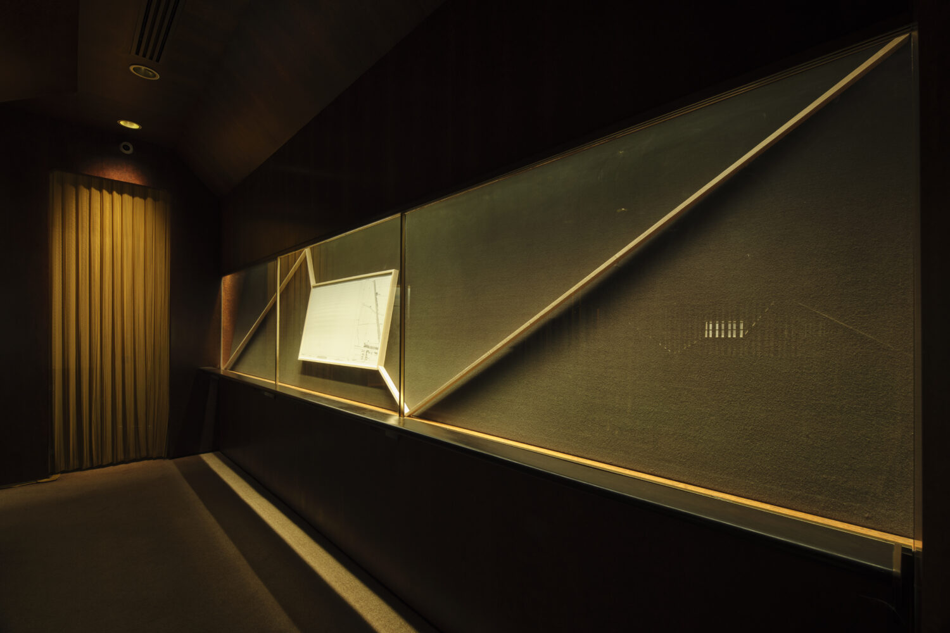
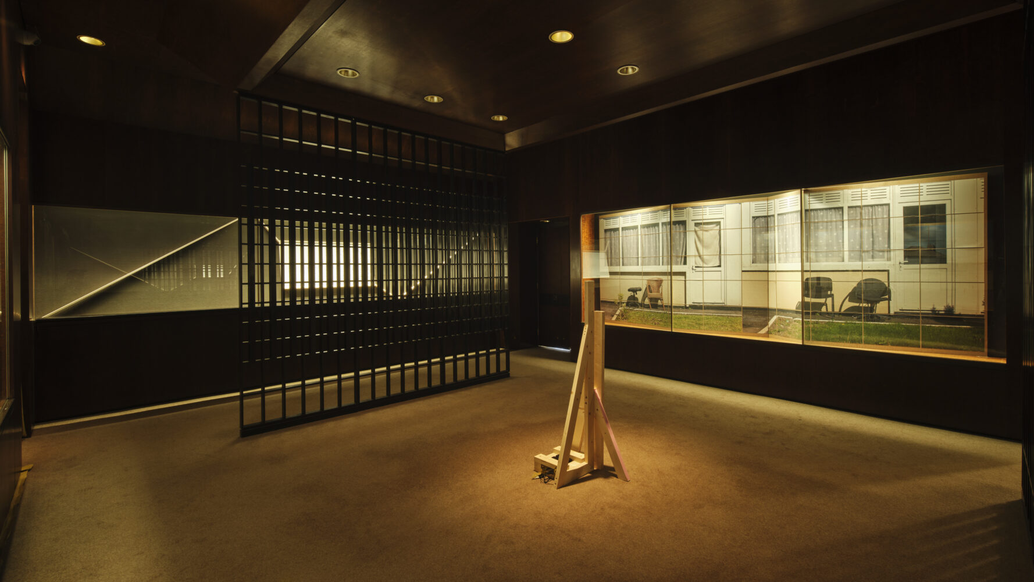
In the Gallery Room (ground floor), two visual studies of house facades and two visual-sculptural pieces intermingle with an emotive audio piece that includes accounts by officials and residents. These works offer essential background on Cabra in the context of the utopian modern town planning movement in Ireland, address the clash of institutional planning and the lived housing crisis across time, and provide a hint on the ‘material’ (construction) narrative of the exhibition.
The colonial museum room becomes a “living sensorial” space. Visuals, materials, forms, and voices ‘contaminate’ each other, speaking for the way planning permeates daily life practices and how the spaces it designates are continuously appropriated, reimagined and reinvented by individuals and communities. This photo-sculptural approach sets the tone for the rest of the exhibition.
Formwork Room
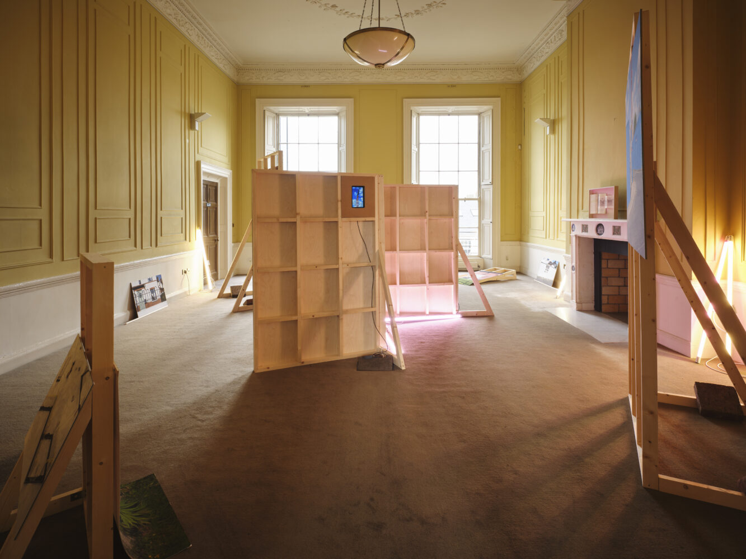
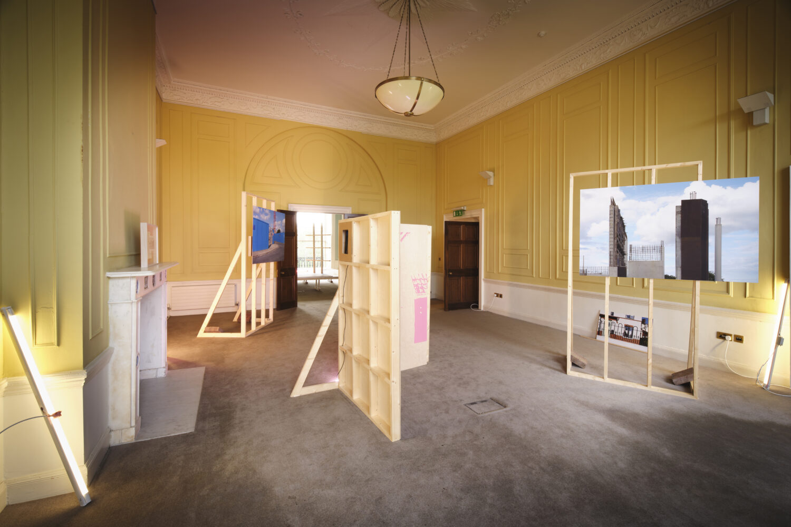
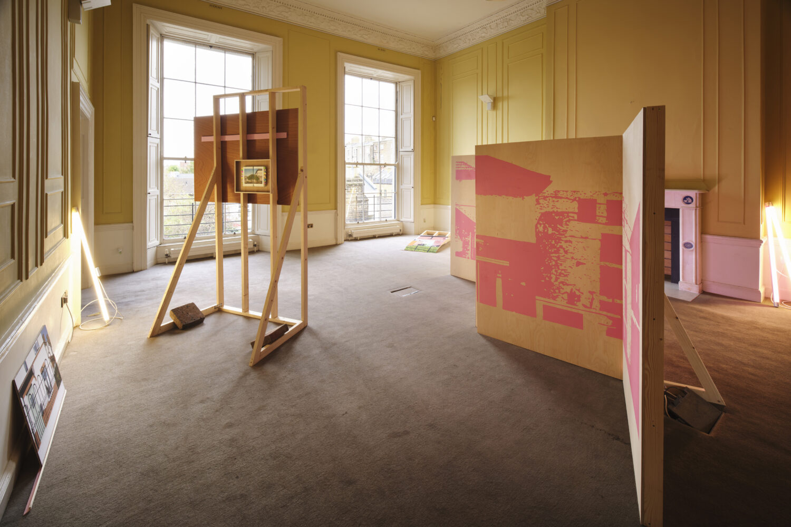
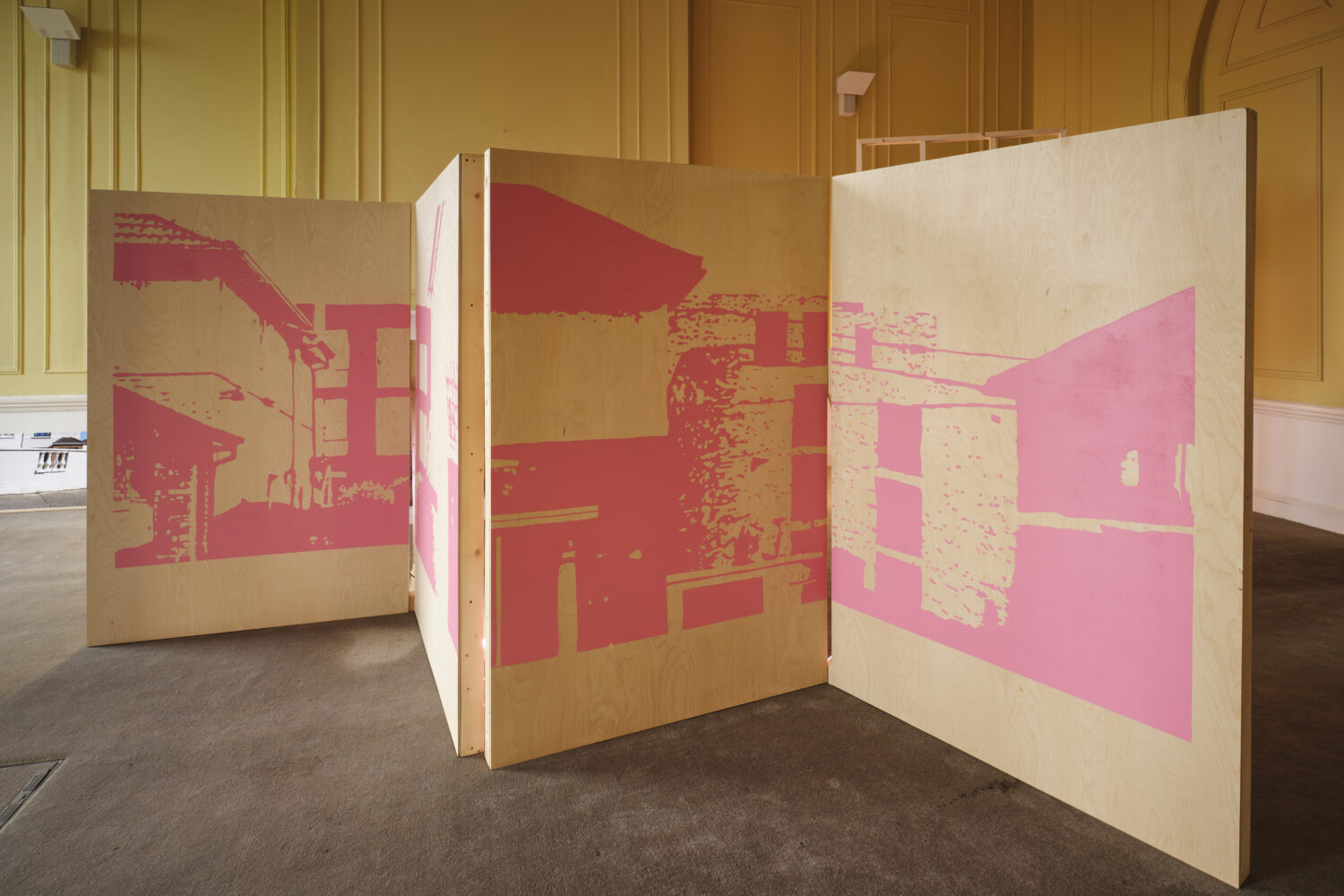
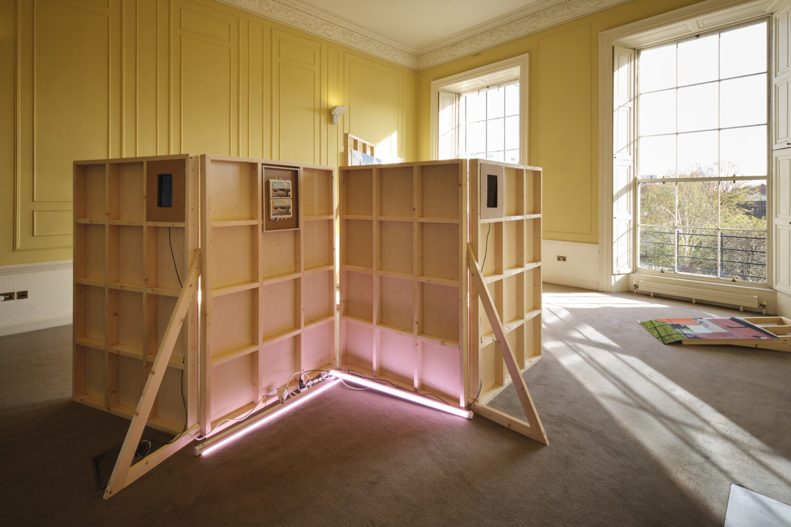
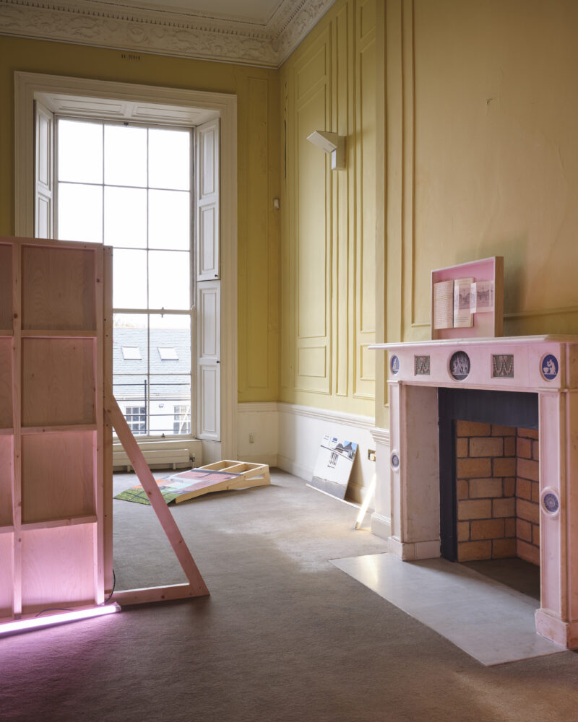
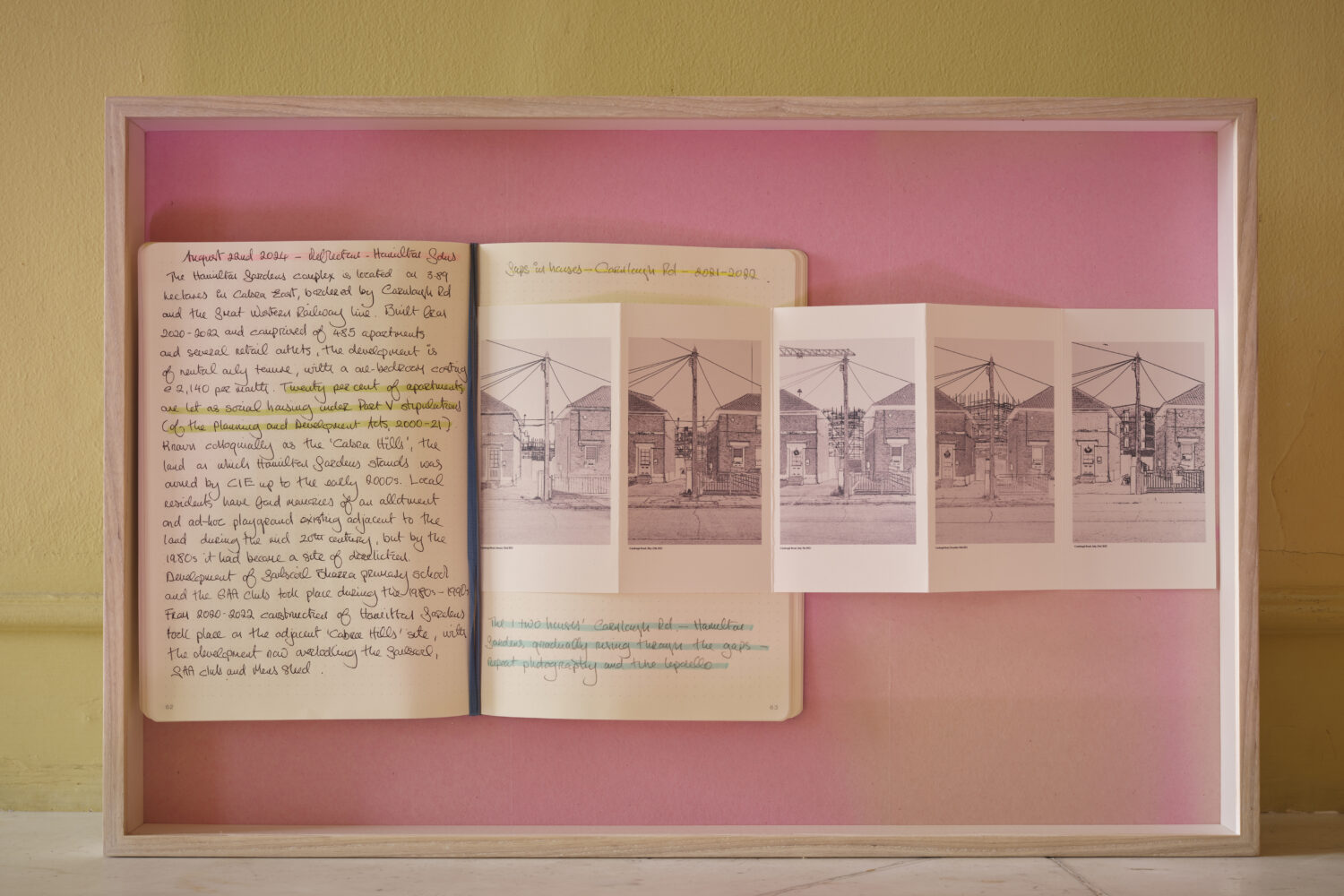
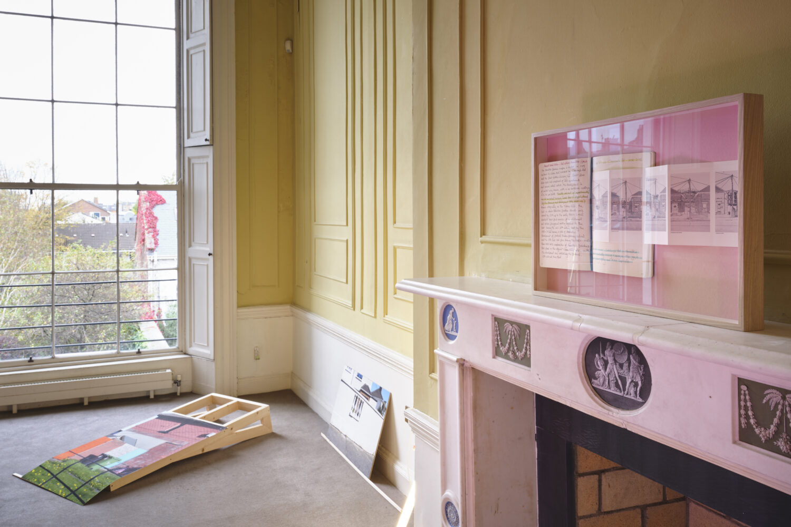
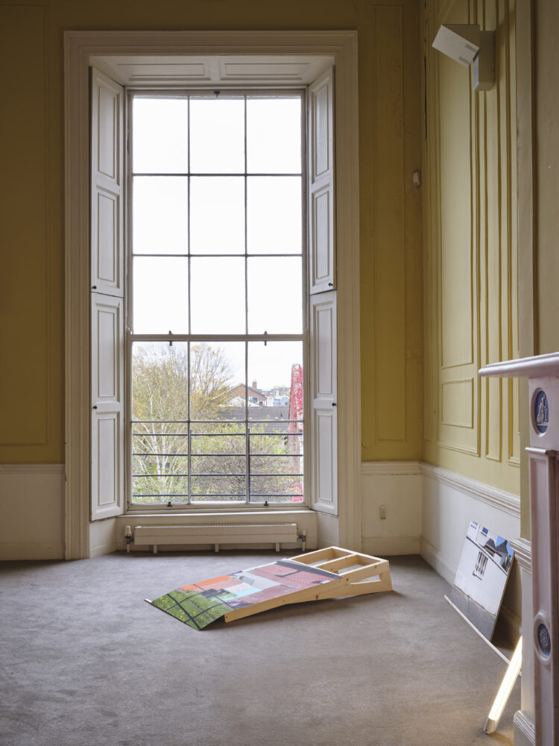
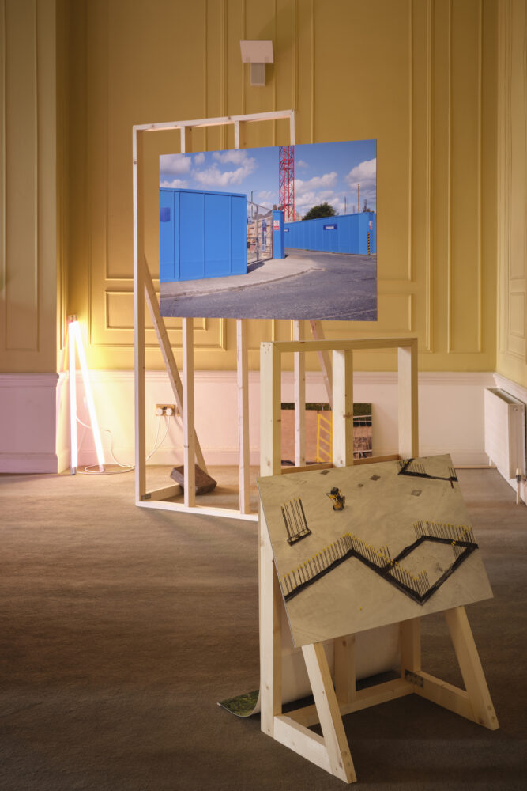
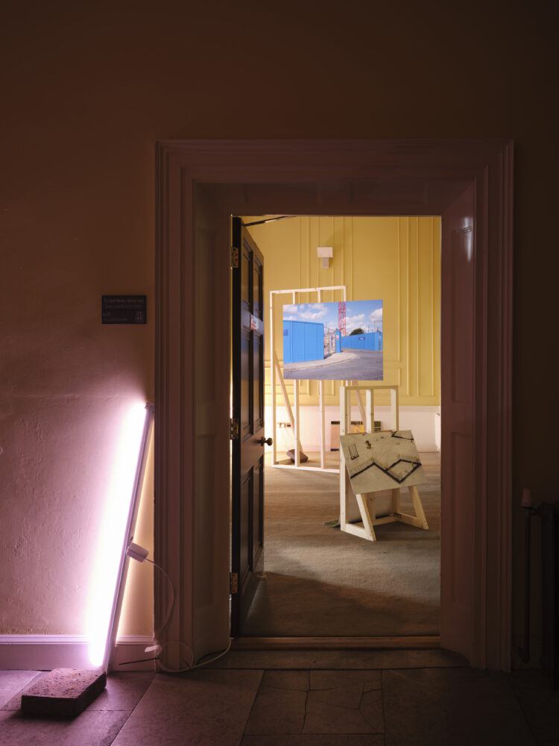
The ‘Formwork’ Room focuses on the Hamilton Gardens apartment complex—the largest housing development in Cabra since the Dublin Corporation schemes of the 1930s and 1940s.
A key premise of our collaboration with Mandy O’Neill was to explore her diverse relational practice and condense it into specific case studies. This approach went beyond representation, aiming to embody the lived experience of housing and construction. The sculptural elements used to display photographic objects and other materials—conceptualized, designed, and executed by the artist with David O’Brien—draw from site documentation to create layered compositions of construction and cohabitation. Core formwork patterns, like the leporello structure (recalling temporary construction fences), and modular timber elements that appeared earlier in the space, reappear and evolve here.
As a sort of aftermath ‘render’, they exemplify the cognitive dissonance inherent in planning, reflecting realities that lie beyond exponential housing: the gentrification, uniformity, and marginalisation that often accompanies the arrival of the new and the disappearance of former spaces; and, the resilience which can be still found amidst the scale and density of construction, in the untamed nature and the micro-affective spaces that emerge within the materials and gaps that formal planning overlooks.
In this context, the venue of the exhibition itself transcends the role of a neutral container turning into a virtual one. It mirrors and expands, through its architectural elements, the dialogue the artist has engaged when observing building sites and construction timelines.
Site Notice Room
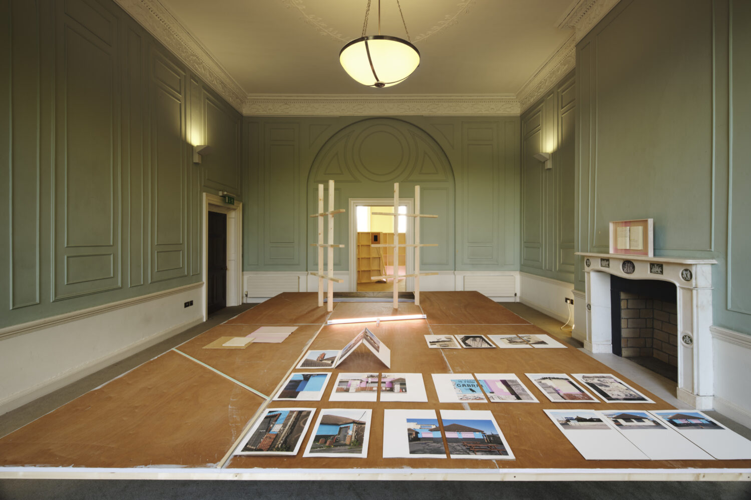
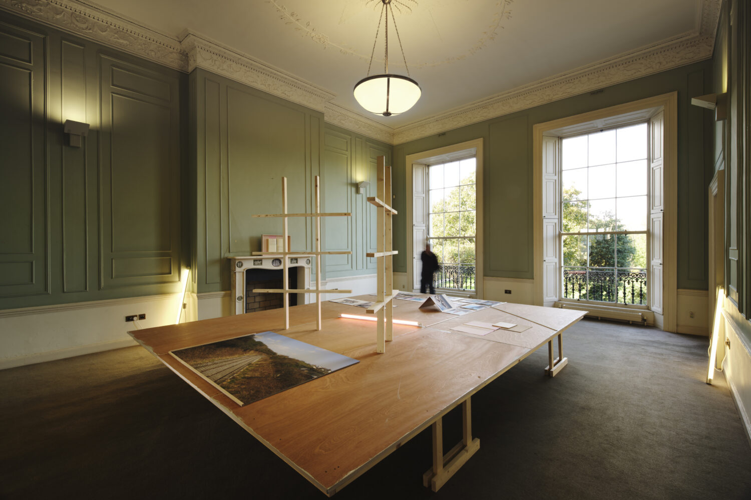
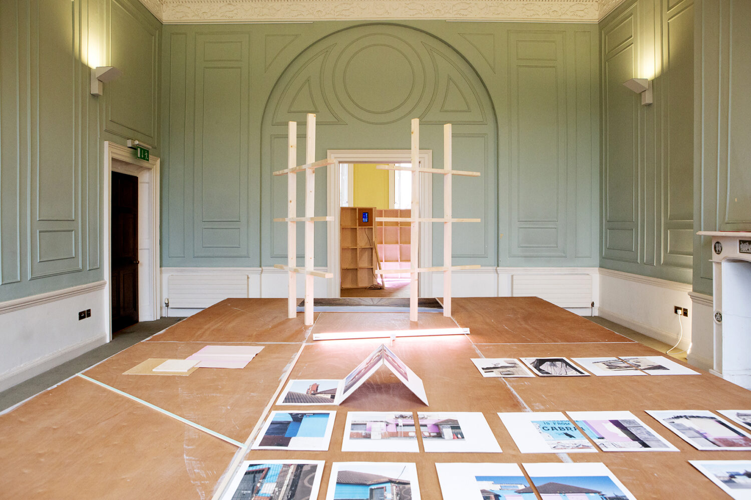
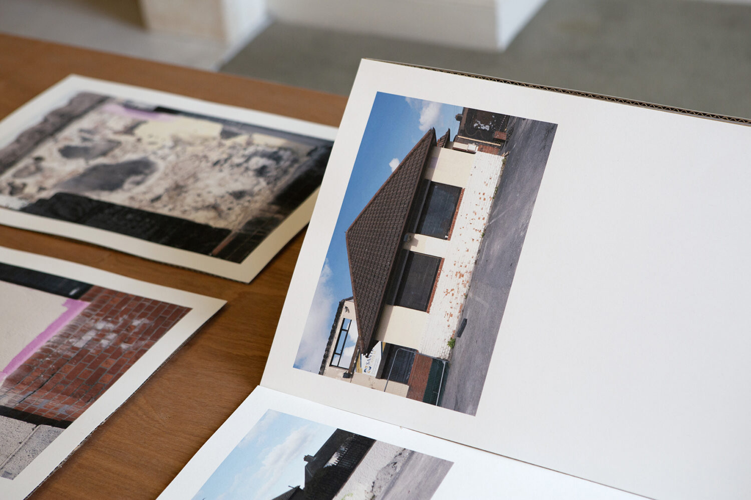
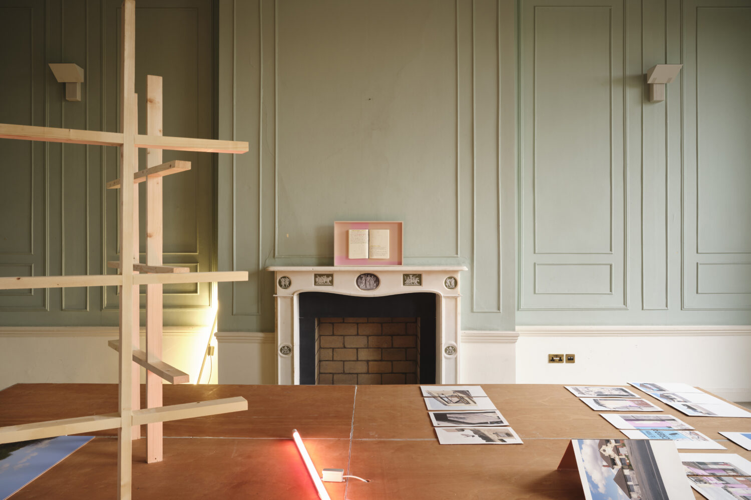
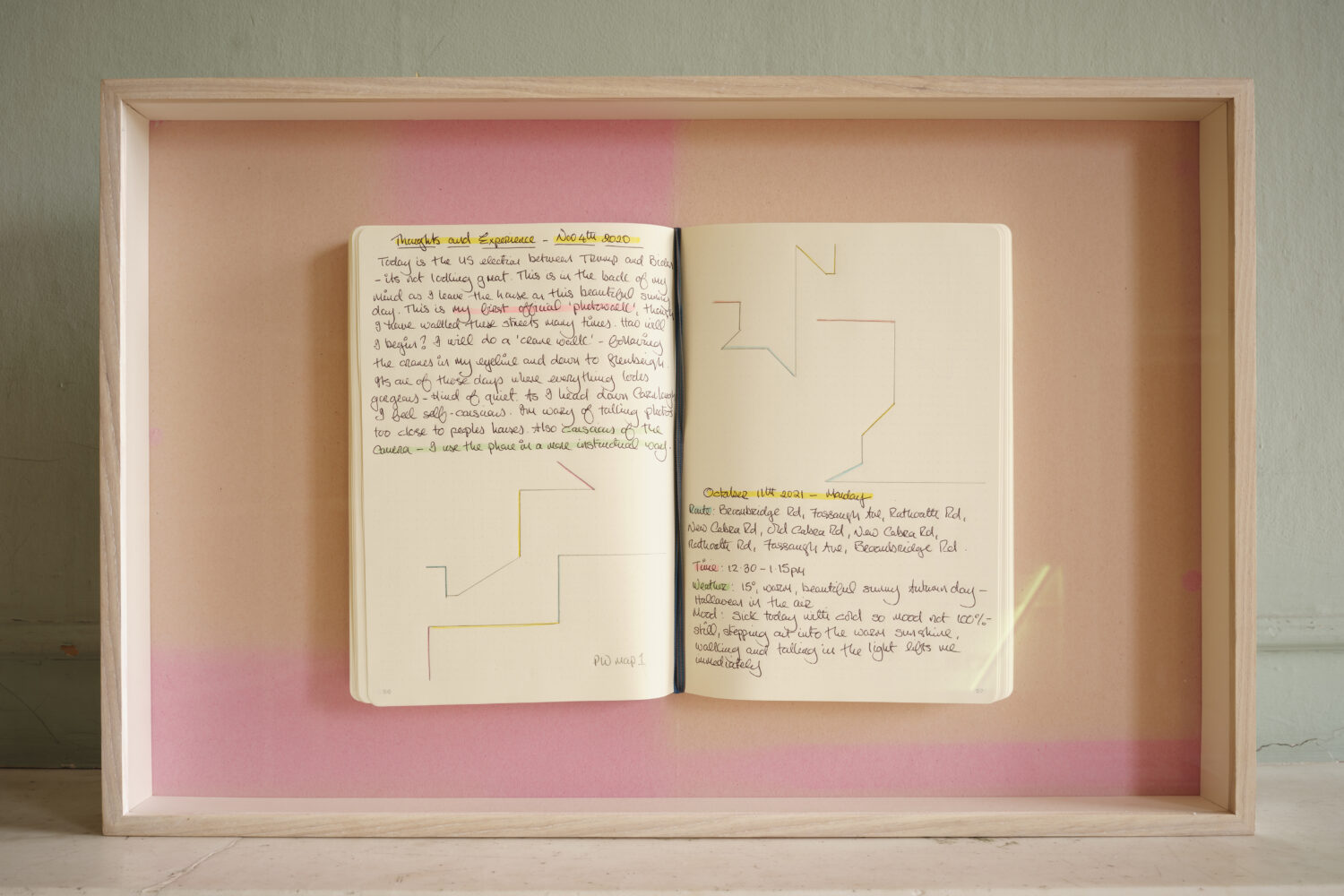
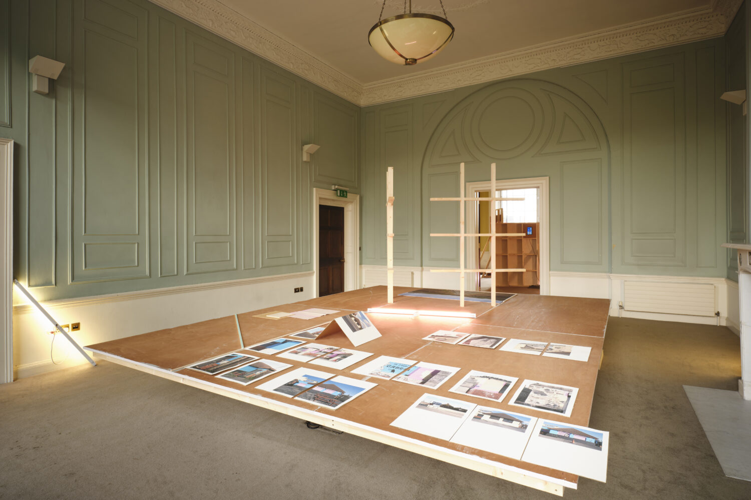
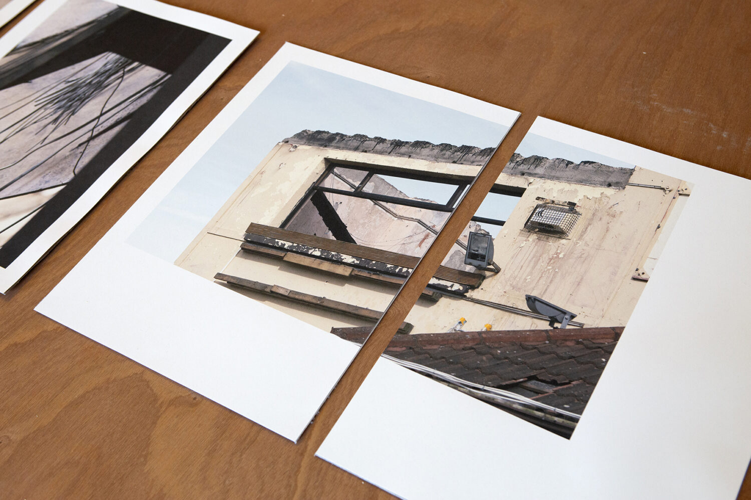
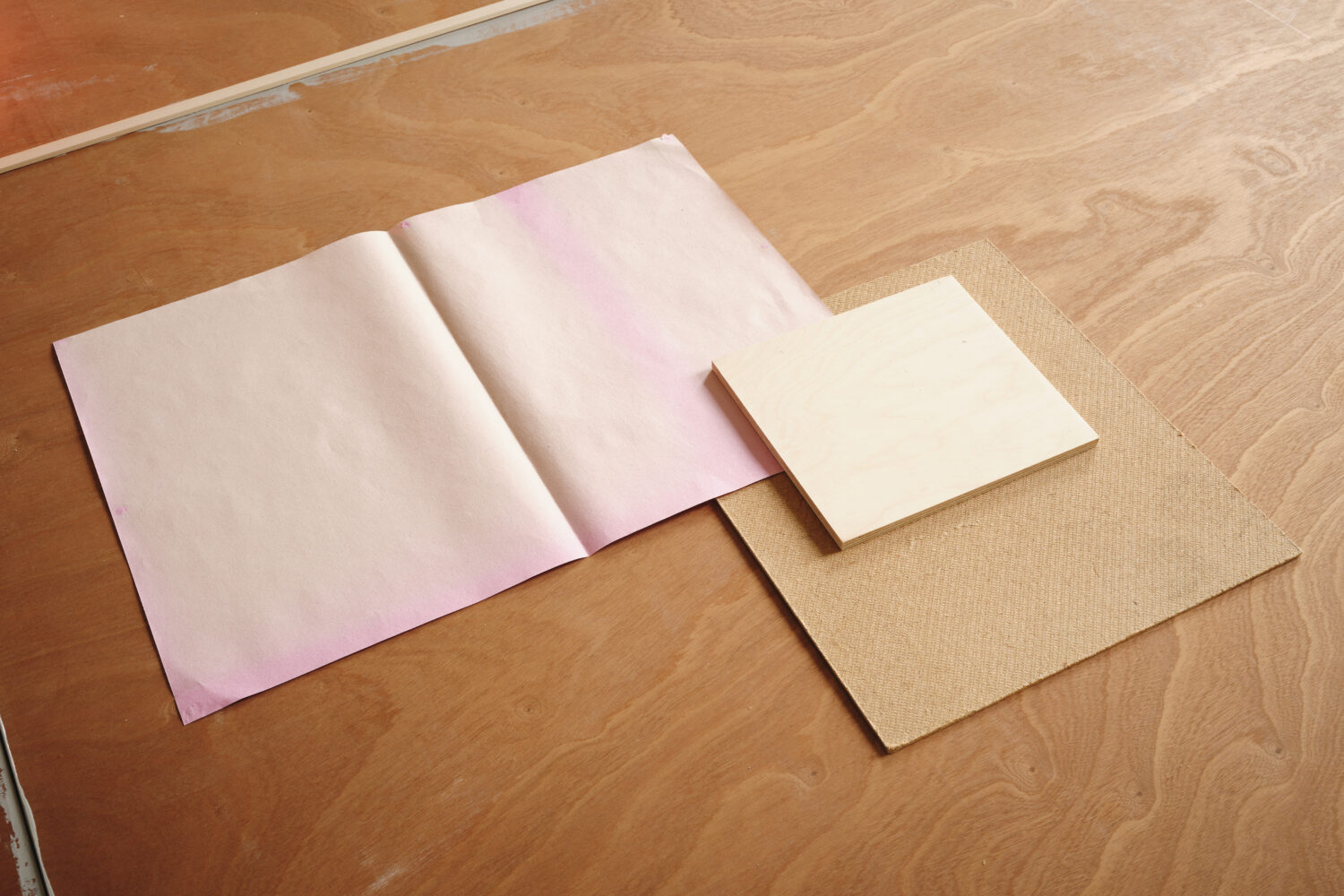
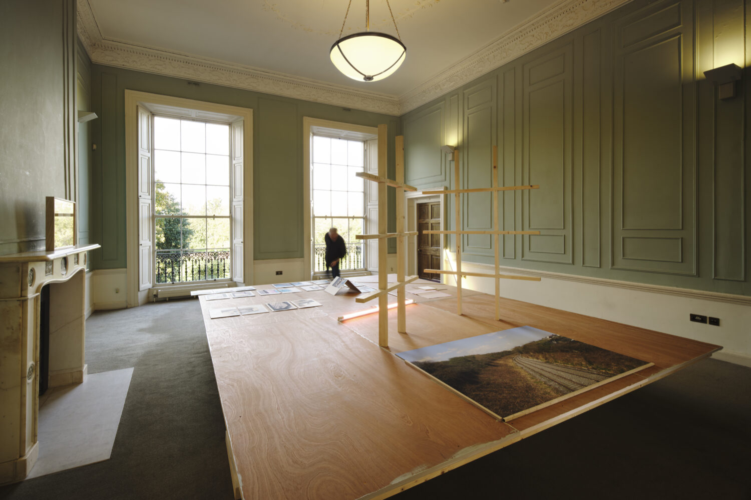
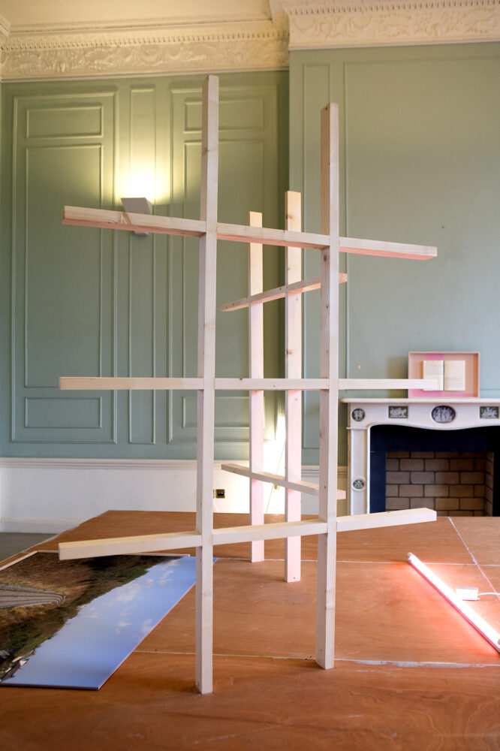
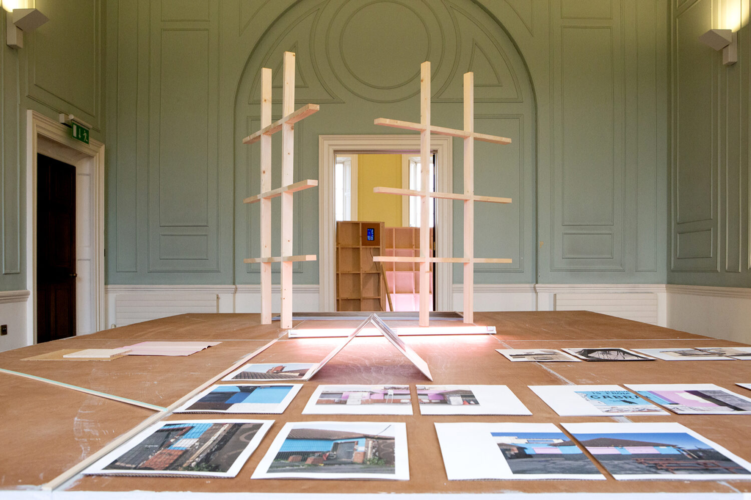
Articulated around a platform as a sculptural entity, the “Site Notice” Room, focuses on the derelict ‘Matts of Cabra’ pub across from Hamilton Gardens on Fassaugh Avenue. Erected in 1949 and closed in 2011 after changing hands multiple times, the building now exists in limbo as developers, community members, and Iarnród Éireann negotiate its future. Ongoing changes during O’Neill’s research made this site a compelling study in dereliction, experience of place, and land and housing politics in Dublin.
The grid becomes central in this third and final room of the exhibition, wherein a wooden platform supports two bare grid structures. These structures function as “seeing-through” devices, enabling both material associations and potential framing of the derelict views of the Matts of Cabra pub. They also operate as landmarks of blankness — a virtual entity symbolizing both the speculative financial projections for the site and the community’s aspirations.
The free-standing grid emerges as a canvas for future possibilities, interwoven with material imagination, projection, and manifestation. It captures the impressions and desires of the space and its inhabitants, expanding its symbolic function to the other elements in the show. Ultimately, the grid reflects of O’Neil’s work and the practices that have accompanied and expanded her research: that is, sustained conversations and workshops with the communities that inhabit the living space, and claim their voice in it. On its terrains, utopian aspirations and community battles are incessantly dissolved and shaped anew.
